Historical Background :
- The fort constructed by Akbar in 1565-1573.
- The other name of the fort is Lal Qila or Red fort.
- It is one of the best Architecture in India.
- Akbar is responsible for the use of a red stone veneer, which gives the complex its characteristics hue.
- There were more than five hundred masonry buildings, many have originally been held with the fort complex.
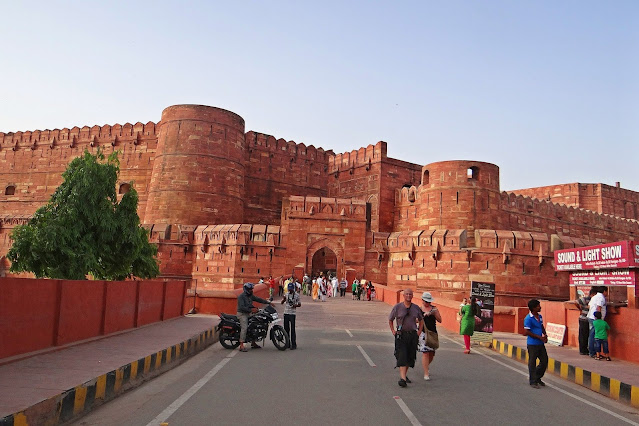 |
Agra Fort |
- These buildings inspired by the architecture of Gujrat and Bengal featured trabeated construction and Hindu decorations motifs.
- After Akbar, his Grandson Shahjahan carried out the most extensive building projects with the complex including the Diwan-i' Aam.
- Between 1628-1637 A.D Shahjahan rebuilt the three main places courtyard and introduced white marble and polish stucco to the fort's red stone material palette
- The fort remained the main imperial residence until 1648 A.D when Shahjahan shifted his court to Dehli.
- Its place in Mughal history continued when Aurangzeb took the throne from Jahan in 1658 A.D.
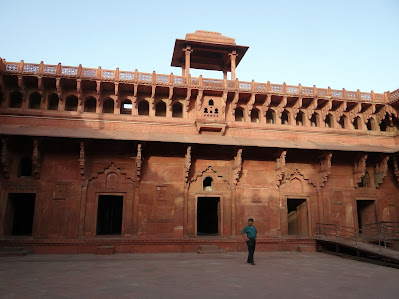 |
Agra Fort Castle |
Architectural Features :
- Hathi Pul / Elephant gate.
- Amar Singh gate and Akbari gate which together from the southern gate.
- Anguri bagh ( grapes grden ).
- Diwan -i'Aam ( Hall of Public Audience).
- Shah Burj (royal tower).
- Dulat khana.
- Diwan -I Khas (hall of private audience).
- Aram Ghar (sleeping chamber).
- Moti Masjid.
- Akbari Mahal
- Jahangir Mahal.
- Khas Mahal.
- Imperial Hamam.
- Dressed red stone walls about 21 m high with a circumference of 2.5 km, enclose the fort.
- The walls about the Jamna river to the east with a straight line, 725 m in length, then form an irregular are protected by a moat, towards the west.
Main Gate :
- There are two main gates complexes in the fort both protected by barbicans.
- Each gate comprises two gates. The inner gate penetrates Akbar's older wall and the outer gate punctures Aurangzeb's outer wall.
Western Gate :
- On the west-facing of the city of Agra, The Dehli gate leads to the inner hatipul, Originally the main public entrance to the fort.
- From south of the hatipul, a 226 m long market extends large Diwan-i'Aam courtyard.
Southern Gate :
- The southern gate, originally called Akbari Darwaza, was renamed the gate of Amar Singh by the British.
- The southern gate which includes the outer Amar Singh gate followed by the Akbari gate was originally used by the imperial family and is now the public entrance into the fort complex.
- It has three consecutive entrance gateway built at the right angle to each other.
- A simple ogee arched outer gate at the end of the drawbridge puncturasAurangzeb's wall.
- This gate leads to the courtyard, about 45 m east-west and 25 m north-south, where the 3rd and final gate punctuate through the northern wall.
- Tall bastions articulated gateway here.
- Geometric multi-colored tile patterns are visible on the lower portion of bastions while the upper niches are clad in red sandstone.
- Space planning Layout :
- In the original layout of the fort, the east-west axis defined the public route, while the north-south axis formed the imperial or residential route, and both routes conveyed at the courtyard of Diwan-i Aam.
- Along the residential axis, the southernmost courtyard complex has survived from the Akbar region. these include Akbari Mahal and Jahangir Mahal.
- To the north of the Jahangir Mahal are the structures of the place known as Anguri Mahal, the Khas Mahal, and Diwan-i Khas.
- In 1628 and 1637 Shahjahan reconstructed all these palaces as well as the courtyard to Diwan-i A'am.
Diwan-i'Am and Diwan-i ' Khas :
- The diwan-i'Aam is organized like a Mughal courtyard mosque, with the niche in the Qibla wall replaced by Emporer Jhaorka.
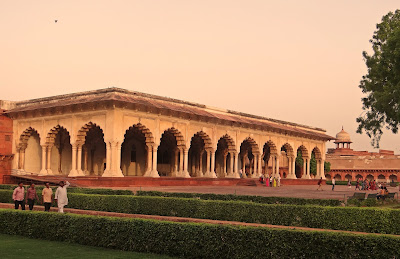 |
Diwan-i'Aam |
- The series of palaces and courtyards are located southeast of Diwan-i Aam along the river.
- All of these buildings constructed by Shah Jahan, which the Jahangiri MAhal and the Akbari Mahal and Anguri bagh are the original places from the Akbar region.
- The Diwan -I Khas now called the Machi Bharan (fish house), includes a courtyard measuring a 40 m east-west and 45 m north-south.
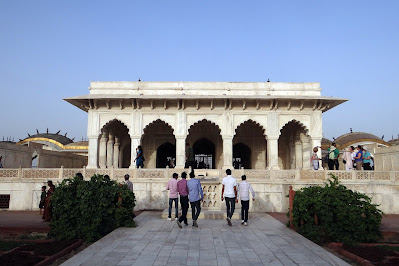 |
Diwan -I Khas |
Shah Burj :
- To the east of Diwan-i Khas, the shah Burj project towards the river from one of the Akbar's red stone bastions.
- To the east of Diwan-i Khas, the shah Burj project towards the river from one of the Akbar's red stone bastions.
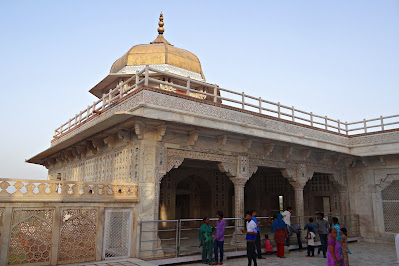 |
Shah Burj |
- A white marble structure with an arcaded front towards the river and more solid edges, it is decorating with small shallow niches.
- The chattri features alternating red stone and white marble panels with opening and jalis.
Anguri Bagh :
- To the south of the Shah Burj is the Anguri Bagh built by Shah Jahan in 1636 A.D
- The garden measures 40 m east-west and 45m north-south.
- Narrow soluble stories buildings border it on the north, south, and west and its eastern edge contains the three marble structure of the Khas Mahal.
- Designed as a traditional rectangular char bagh.
- The double stories of a building are a succession of open pillared verandas and small enclosed rooms.
- The upper story has a continuous balcony supported on stone brackets and protected by a Redstone Jali parapet.
- These buildings are considered to have been the Zanana, or residence of Imperial women.
Akbari And Jahangri Mahal :
- South of Anguri Bagh is the Akbari Mahal, built by its namesake.
- The better preserved Jhangri Mahal is located to its south.
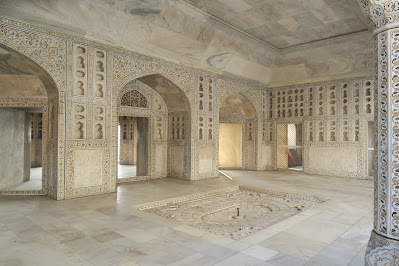 |
Inside the Mahal |
- Built by Akbar in 1570 A.D, the Jhanagir Mahal is the only one of Akbar's palace construction to survive completely intact.
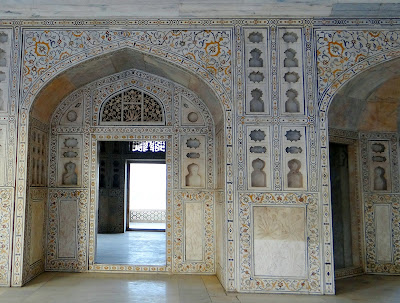 |
Interior Marble Inlay |
Styles and Influences :
- Some decorative inlay work is present in the buildings from Akbari time.
- Shah Jahani architecture within the complex display a profusion of pietra dura, inlay work set into the white marble.
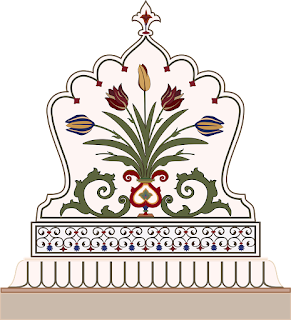 |
Pietra Dura |
- The articulation is very similar to that found in the Taj Mahal, and it is possible that the same craftsman, was employed in both projects.
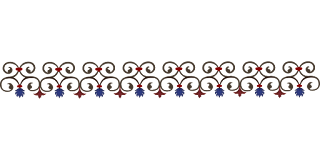 |
| Inlay Work in Fort |
- The original aesthetic of the fortress as defined by Akbar was Indo-Islamic influenced by the architecture of Gujrat and Bengal.
- The result was truly Mughal architecture, a hybrid of geometric decoration and Hindu motifs.
Here is the Agra fort :




Very informative
ReplyDelete👍🏻
ReplyDelete